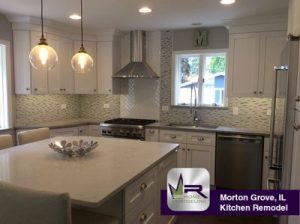Kitchen Remodel
8923 N McVicker Ave, Morton Grove, IL
Kitchen Renovation in Morton Grove, IL
The site now known as Morton Grove, established in 1895, was originally a vast swath of prairie first inhabited by Potawatomi Native Americans, then by French traders before the rich land attracted immigrant farmers. After World War II, the “Baby Boom” led families to seek homes away from the city, and Morton Grove became an attractive alternative. With the completion of the Edens Expressway making commuting even easier, Morton Grove saw its population further grow to its present size of over 23,000. Now a modern urban community, the Village of Morton Grove is proud of its pioneer heritage, as evidenced by The Morton Grove Historical Museum, which is managed by the Park District. Housed in the 1888 Haupt-Yehl home, the Musuem displays many various historical artifacts detailing the history of the village. This family-friendly community enjoys excellent schools and beautiful parks, as well as upscale shopping at adjacent Westfield Old Orchard Mall.
The Job

Project Summary
To open up the room, the wall between kitchen and dining room was taken down. Although this meant losing the planning desk, cabinets and oven on that wall, the removal of the kitchen soffits allowed for the new, to-the-ceiling white Regency Maple cabinets that more than makes up for the lost storage space. The old dark laminate counters were replaced with sophisticated Daltile granite in ash gray, and a new undermount Kohler Profile stainless steel sink replaced the old drop-in. Above the sink, the old window was changed out with a Regency custom window, allowing for a sleeker profile and a matching granite sill. To further jazz up the room, a backsplash in Daltile Dal Cegi ½ x 2 Crackle Glass in gray stone and glass was applied above the counters. For contrast, an accent of Artic White Daltile 2 x 8 Dalph 20 in a herringbone pattern was set above the stove to add visual interest, emphasizing the trendy stainless steel range hood. All tiles were accented with Daltile Laticrete grout in Silver Shadow. Perhaps most exciting is the addition of a large center island that not only seats the entire family, but provides extra storage and a convenient space for the second oven. The island fills what was formerly unused space and, topped with the same ash gray granite as the counters, provides a smooth transition to the dining room for easy entertaining. Large glass pendant lights above the island and recessed can lights in key spots add style as well as light to the entire kitchen. Florence satin nickel hardware by Resources adds a sophisticated touch to the white cabinets, while upscale new stainless steel appliances give a clean, modern feel to this new, ultra-beautiful kitchen.
End Result
The owners now enjoy an updated kitchen that allows the entire family to gather and prepare meals together, and is perfect for easy large-scale entertaining. If you want a kitchen renovation in Morton Grove, IL, contact the professionals at Regency Home Remodeling.































 Regency Home Remodeling
Regency Home Remodeling